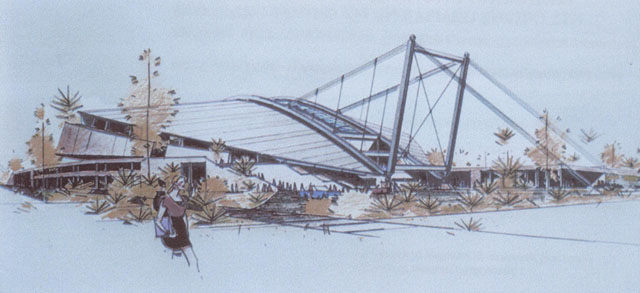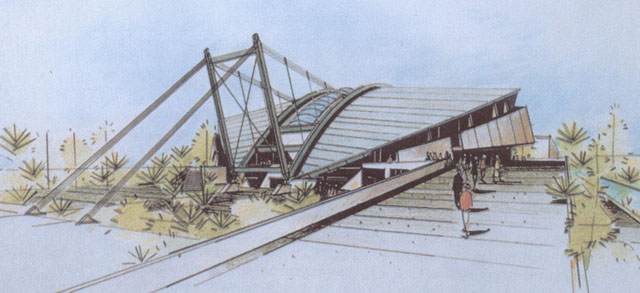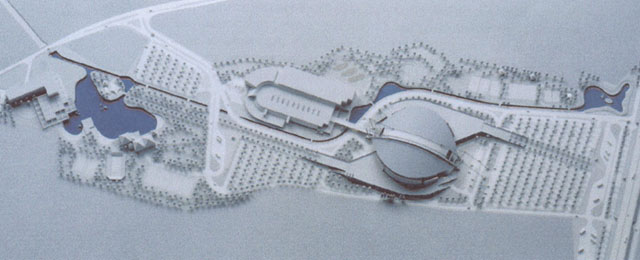| Thermi Arena |
|
NEW arena
|
|
Almost
all photos featured on this page (except for the first and the two
last ones) are presented in smaller size. You may enlarge any of them
by simply clicking on it.
|
|
The
new Thermi Arena has become something like a wish that never comes
true for the sports community of northern Greece. It was supposed
to be built by the year 2004. This, of course, is nothing more than
a joke now. The arena will not be ready before 2008, provided that
the contractor for the project is named within 2005. We will refer
to this later on, but first let us focus on the actual plans for this
multisports complex.
|
|
Thermi
Arena will have a capacity of 15,700 for basketball
matches. It will be located in the northern city of Thessaloniki.
The arena itself will be built on a site a few kilometres south of
the city centre, next to the motorway towards Nea Moudania, in the
municipality of Thermi.
|
|
This
new arena will be able to host all indoor sports events, including
indoor athletics (track & field). Its facilities will be complete
with warm-up halls, a media/press centre and a conference centre for
up to 1000 participants. According to plans, the sports centre will
be completed in two phases.
First, the main arena will be constructed. In the future, the multifunctional complex will be completed with the construction of a Training Centre, right next to the main arena. This will include: - a 200m indoor athletics track with 4 lanes; - independent basketball, volleyball, handball and squash courts; - various halls for weightlifting, boxing, wrestling, judo, fencing, table tennis and shooting. |
|
Ground
plans of various levels of the sports complex. Click on any image
to view it in full size.
|
|
Thermi
Arena is a very boldly designed indoor hall, with a total roof span
of 122m. It will feature a 200m indoor athletics track with 6 lanes.
The change of use between athletics events and other indoor sports
(e.g. basketball) will be made possible through an automated hydraulic
system that will move the entire floor of the arena in less than 4
hours. At the same time, several stands will also move automatically,
changing the capacity of the arena accordingly.
|
|
Cross-sections
of the main arena from the south and the east. Click on any image
to view it in full size.
|
|
As a result, the capacity of Thermi Arena will be:
- 10,200 for athletics (track & field) - 14,000 for concerts, shows, conventions - 15,700 for basketball, volleyball, handball - 17,000 for weightlifting, wrestling, boxing |
|
Following
a competition by invitation, a team won the first prize and undertook
the drawing up of all studies (architectural, structural, electrical
and mechanical, planning and landscape design). The team cosnisted
of the following: Thymios Papagiannis & associates, ÔÅÁÌ 4, Technical
Studies Group, Pagonis, Dokoumetzidis, Zoulas, Spathopoulos and Majowiecki.
|
|
However,
the nice part ends here. As mentioned in the beginning, construction
of this grand project has been suspended. Earthworks at the site were
completed in 1999 and nothing more has happened since then. A consortium
of companies (including BIOTER S.A. and AEGEK S.A.) were named "provisional
contractors" in June 2003, however works never actually commenced.
Now that PAOK B.C. have their own arena... now that Aris B.C. have been granted exclusive use of Alexandrio... now that the pressure connected with the Olympics is over... things in Thessaloniki do not look good for the € 135 million project. The new Thermi Arena, the most technoligically advanced sports hall in Europe, able to host every single indoor event in the fields of sports and entertainment, will take a long time to become a reality, if it ever does! |
|
Many
thanks to architects Thymios Papagiannis and associates, for their
kind offer of all plans
|
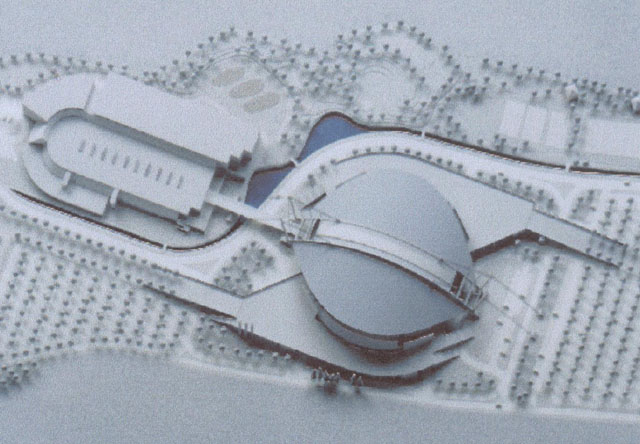 |
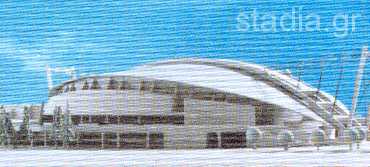 |
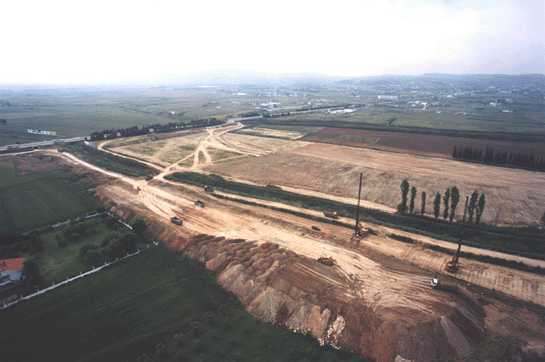 |
