| Plans of the new Olympic Complex |
|
As
most people know, the Athens Olympic Sports Complex (AOSC)
went through a large scale upgrading from 2002 to 2004, in view of
the Olympic Games. The planning of this project was undertaken by
the famous Spanish architect Santiago
Calatrava. This page presents the plans and models of the
"new" AOSC and especially the "new" Olympic Stadium.
|
|
The
model above shows the original Calatrava study for the AOSC, which
was presented in 2001. However, many changes were to happen during
the next couple of years. The velodrome (in the foreground above)
was decided to be fully covered, the design of the Olympic Stadium's
roof was somewhat altered,
the enclosed promenade of the Agora changed shape, there would be
four bigger instead of nine smaller lakes, the layout of the training
fields was changed etc.
The model that follows below was the last to be presented after multiple revisions in 2003. Even so, it does not depict the final outcome at the Olympic Complex. For example, the outdoor swimming pool was not eventually covered, the second small Agora north of the stadium would not materialise, and the central court of the tennis centre has a different design in reality. |
|
At
this point, and for the sake of history, it is interesting to look
at a much older model of the Olympic Complex. It shows the whole area
"pre-Calatrava", as it was originally designed by the German
company Weidleplan, which was involved with the project since the
late 1970s.
You may see this model on the left and spot the many differences with today's state of the AOSC. The four training fields occupied the area were the Agora, the lakes and the plaza now are. The Olympic Stadium is roofless, while the velodrome is presented in an interesting way. As it is known, the velodrome had no roof, before it was fully covered by Calatrava in 2004. However, the older model shows that this venue was supposed to have (but never got) a small roof over its west part. |
|
Coming
back to all the elements of the original Calatrava design that changed
along the way to the final result, we should definitely talk about
the cauldron for the Olympic Flame. The Spanish architect designed
a needle-shaped monument, north of the stadium. It would be 110 metres
tall, which would make it the tallest structure in Athens. Being so,
it would be visible from areas many kilometres away from the Olympic
Complex, a true new landmark for the city.
Unfortunately, cost and time were two factors that wouldn't allow this monument to become a reality. It was decided that a smaller version of what Calatrava designed would be constructed. This is the cauldron that we all saw during the Olympics. Just to give you an idea of what we eventually missed, the following plan shows the cauldron as it would be seen from the Agora. |
|
In the picture above you may also see the moving "Wall of Nations"
on the right. This was luckily not scrapped and is one of the upgraded
AOSC's most impressive elements.
These also include, without a doubt, the magnificent Agora. You may see its final plan on the left - an enclosed promenade along the north side of the AOSC. It is a construction which is even more beautiful in reality than in the computer-generated 3d images. |
|
Finally, we move on to the Olympic Stadium itself and its stunning
new roof. As it is mentioned above, the original design by Calatrava
was slightly altered along the way. The picture that follows shows
the first model of the stadium, unveiled in 2001.
|
|
The final model of the Olympic Stadium would have some differences
from this original design. You may see this final plan both below
and in the first picture of this page.
The way the roof curves has changed, as the central part of the canopy is now further up from the top of the stands. The reason for this was to improve the roof's performance under strong winds. You can also see that the design of the four bases has significantly changed. Finally, the material used for the transparent panels comprising the roof would also change. When Calatrava designed it, he had glass in mind. Eventually, it was decided that a special polycarbonate material, which is much lighter than glass, would be used instead. |
| You may also visit the following pages related to the stadium: Old stadium, works, new stadium. |
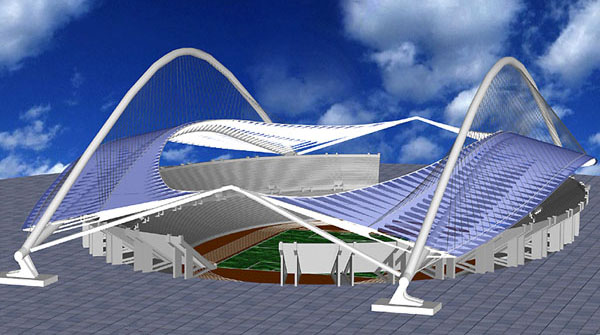 |
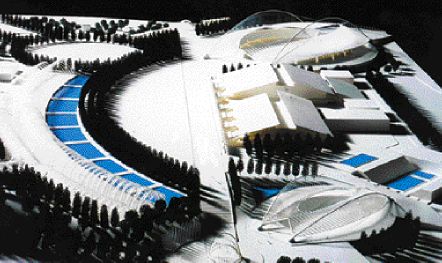 |
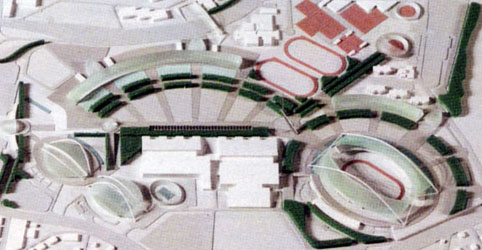 |
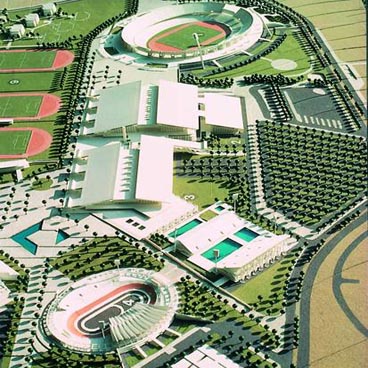 |
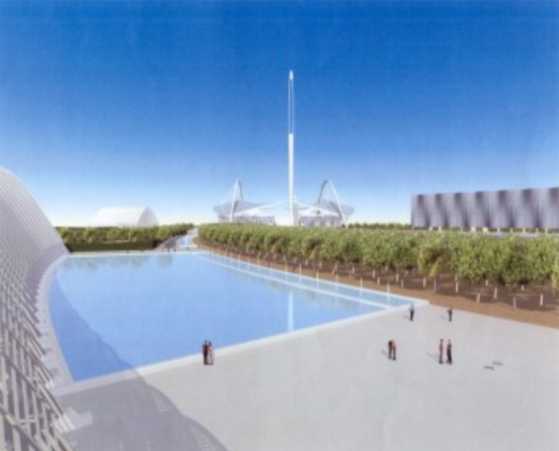 |
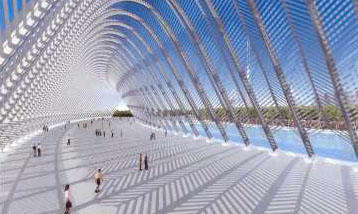 |
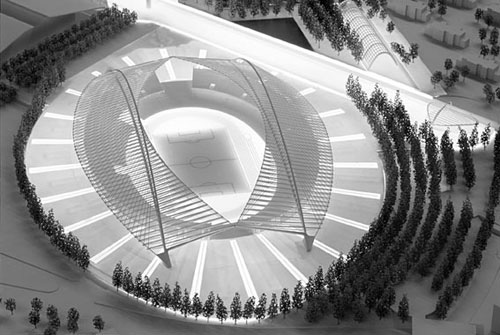 |
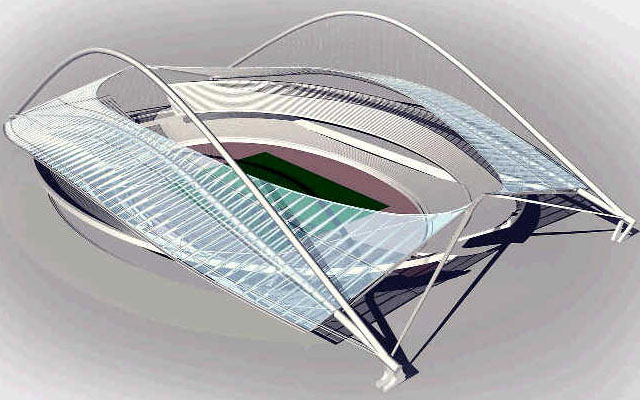 |