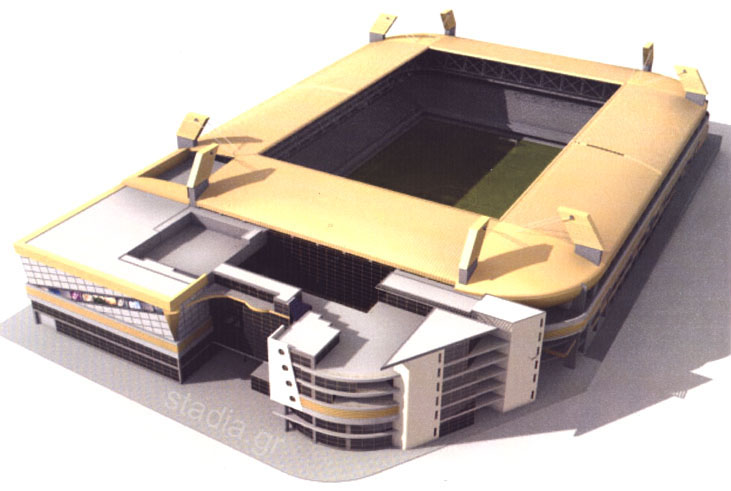|
A
computer-generated image of the new "AEK Sports and Leisure Centre".
The view is from the south-east and you may see the football stadium
with its revised form (double-tiered and different roof). In front
of the stadium are the cinemas (left) and the commercial areas (right).
|
|
A
cross-section of the whole complex from the east. You may see the
football stadium with its two tiers and, right below it, the basketball
arena (right) and the volleyball indoor hall (left). The commercial
areas and the cinemas are located on the left of the sports facilities.
Note: You may see the above image in full size by clicking on it. |
 |
